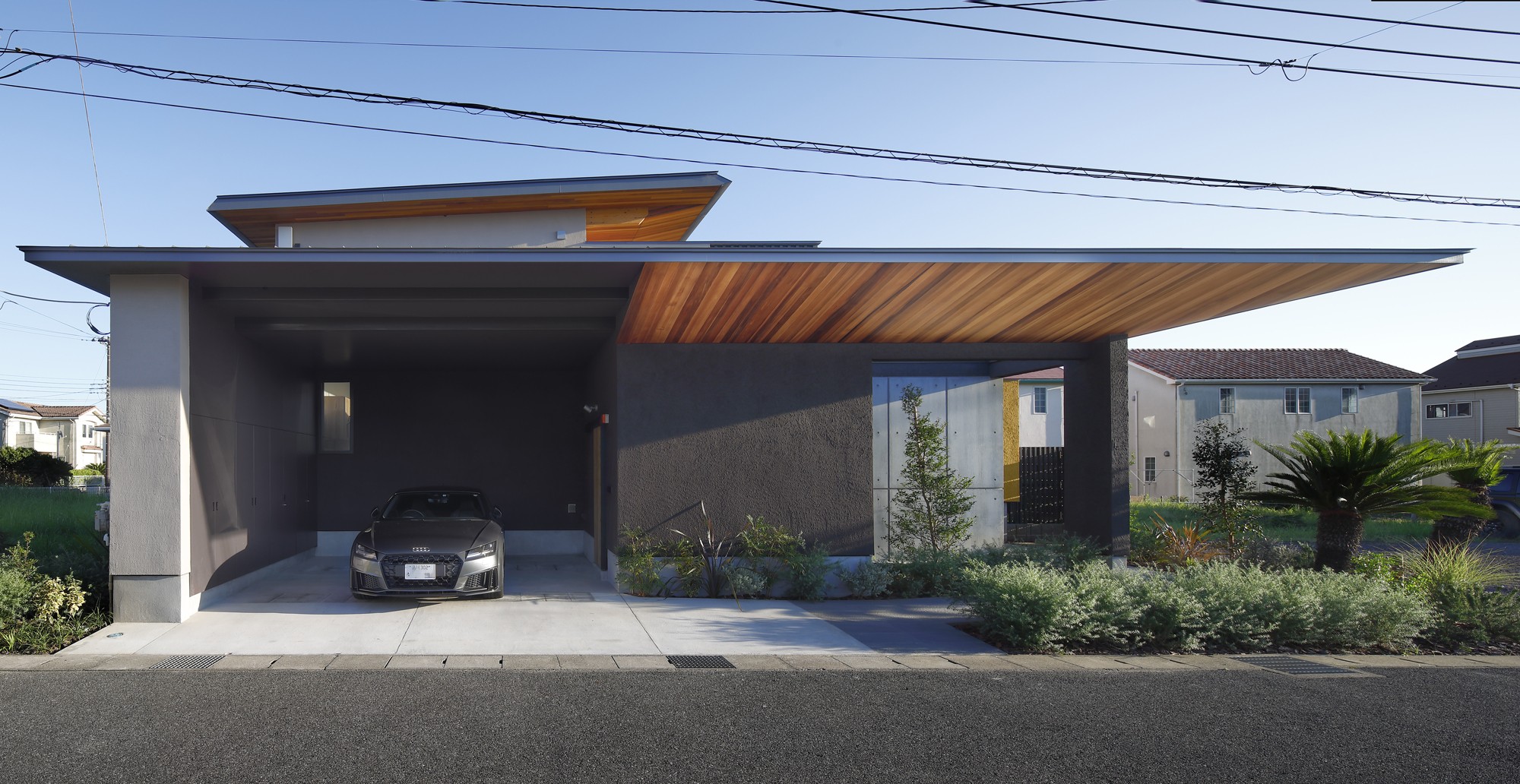
SUVACOをはじめる
家づくりに役立つメールマガジンが届いたり、アイデア集めや依頼先の検討に役立つ機能や情報が満載!
アカウントをお持ちの場合

家づくりに役立つメールマガジンが届いたり、アイデア集めや依頼先の検討に役立つ機能や情報が満載!
アカウントをお持ちの場合

トスカーナのヴィラのような印象づくり
この写真を見ている人におすすめ
注文住宅事例
面積:136.82㎡
費用:9000万円
エリア:千葉県富津市富津
完成時期:2023/04
長谷川建築デザインオフィス|Hasegawa Design JPさんのそのほかの住宅事例