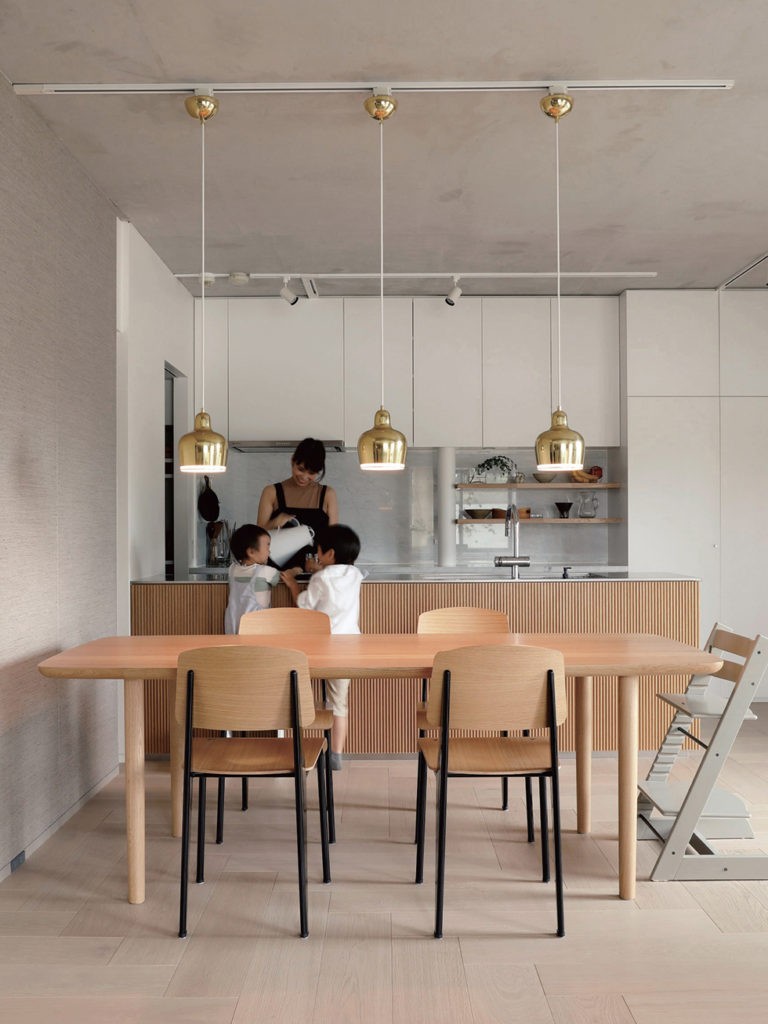
SUVACOをはじめる
家づくりに役立つメールマガジンが届いたり、アイデア集めや依頼先の検討に役立つ機能や情報が満載!
アカウントをお持ちの場合

家づくりに役立つメールマガジンが届いたり、アイデア集めや依頼先の検討に役立つ機能や情報が満載!
アカウントをお持ちの場合

この写真を見ている人におすすめ
マンションリノベーション事例
ギャラリーに暮らす家 House living in the Gallery
面積:87㎡
築年数:25年
エリア:東京都目黒区
完成時期:2017/11
R.E.A.D.& Architectsさんのそのほかの住宅事例