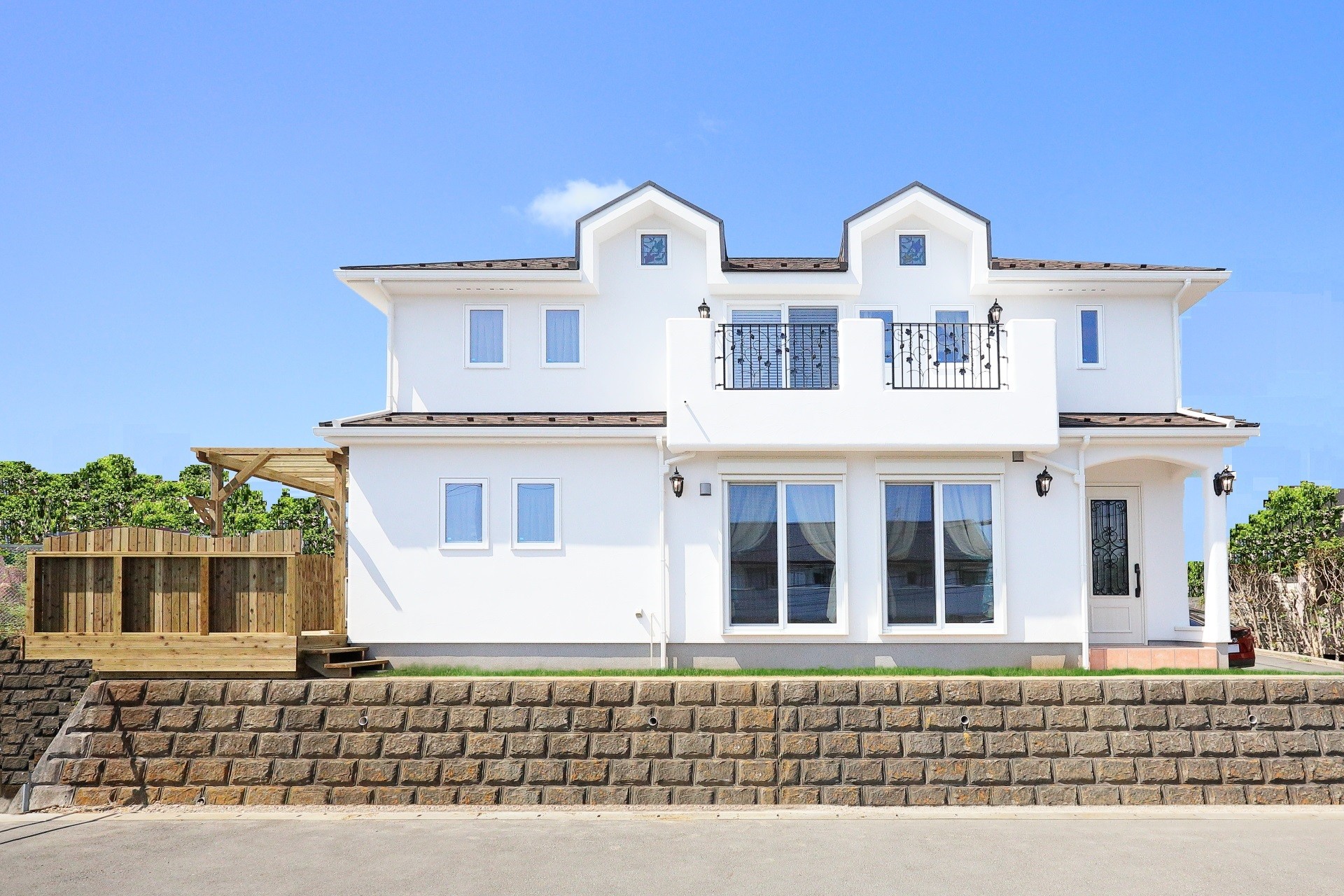
SUVACOをはじめる
家づくりに役立つメールマガジンが届いたり、アイデア集めや依頼先の検討に役立つ機能や情報が満載!
アカウントをお持ちの場合

家づくりに役立つメールマガジンが届いたり、アイデア集めや依頼先の検討に役立つ機能や情報が満載!
アカウントをお持ちの場合

外観のすべての角に丸みをつけて優しい建築としました。
黒のアイアンと白の外壁のコントラストで美しさを際立たせた。
この写真を見ている人におすすめ
注文住宅事例
ステンドガラスのある家:The life with Dogs
面積:103.61㎡
費用:3000万円
エリア:神奈川県横浜市
完成時期:2020/08