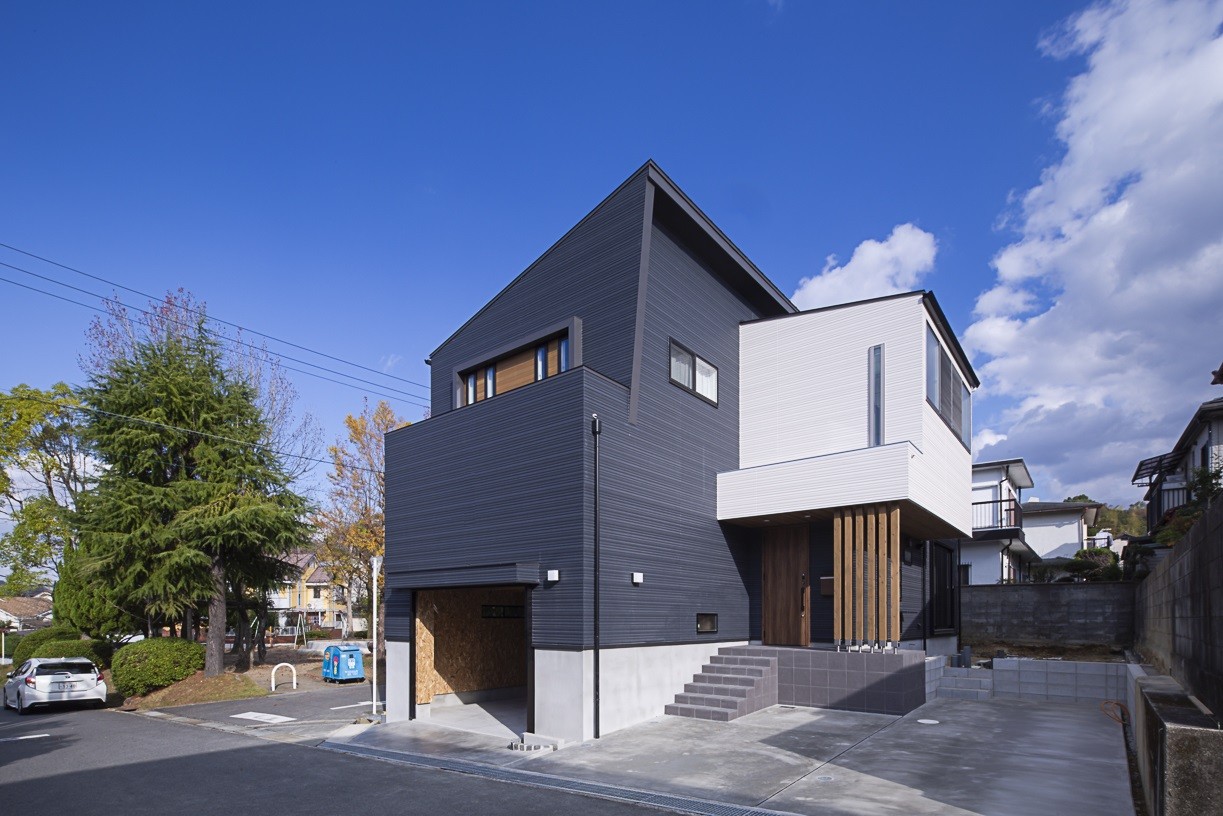
SUVACOをはじめる
家づくりに役立つメールマガジンが届いたり、アイデア集めや依頼先の検討に役立つ機能や情報が満載!
アカウントをお持ちの場合

家づくりに役立つメールマガジンが届いたり、アイデア集めや依頼先の検討に役立つ機能や情報が満載!
アカウントをお持ちの場合

※写真撮影:今西 浩文 氏
[ATELIER ONE Graphic Design & Archi-Photographic Studio]
この写真を見ている人におすすめ
注文住宅事例
面積:165.42㎡
エリア:大阪府
完成時期:2018/11